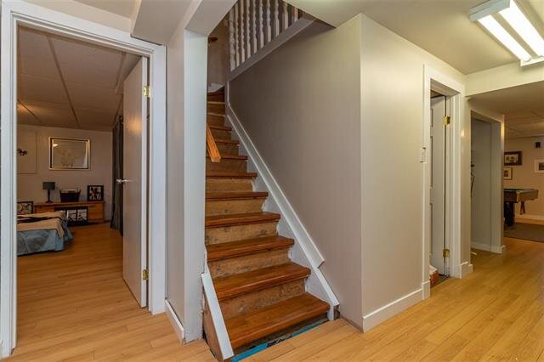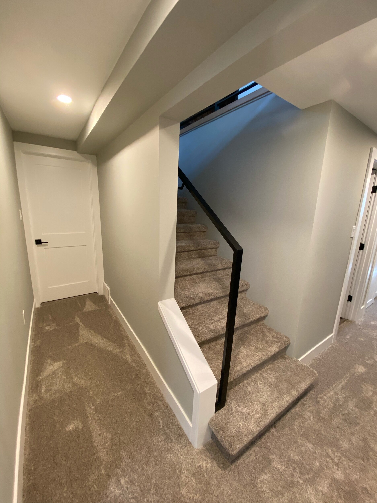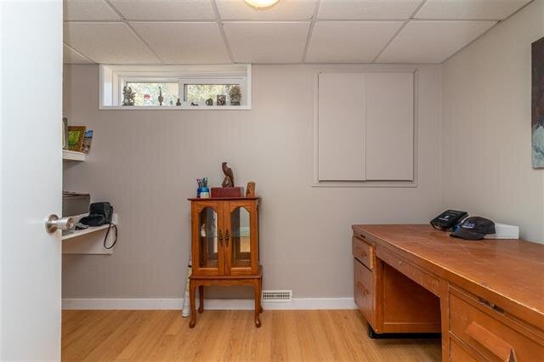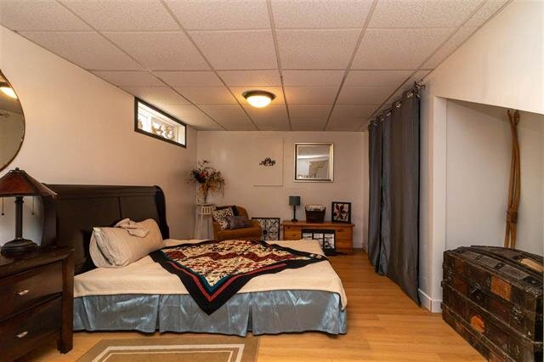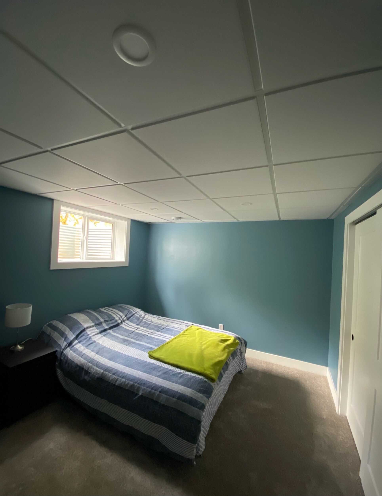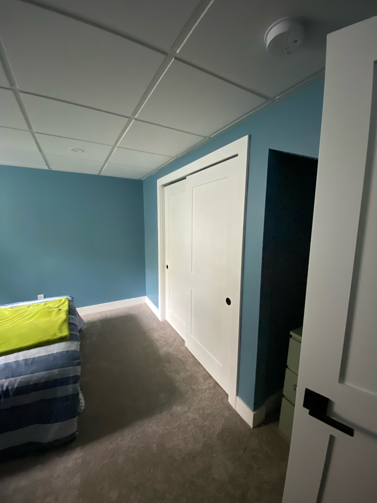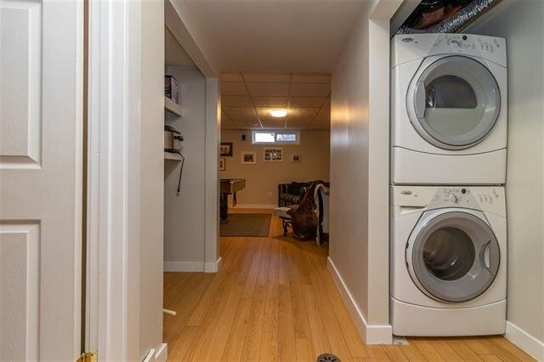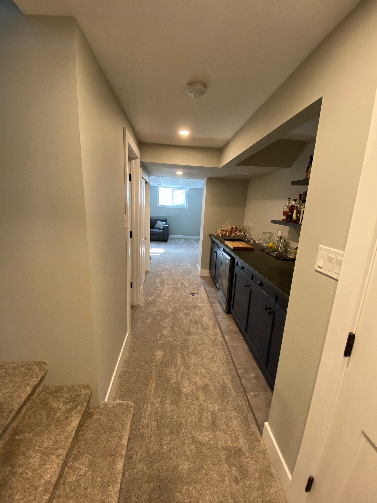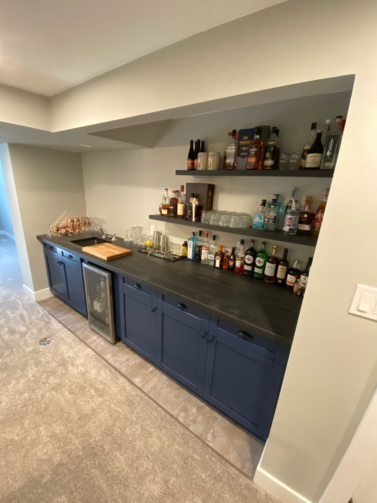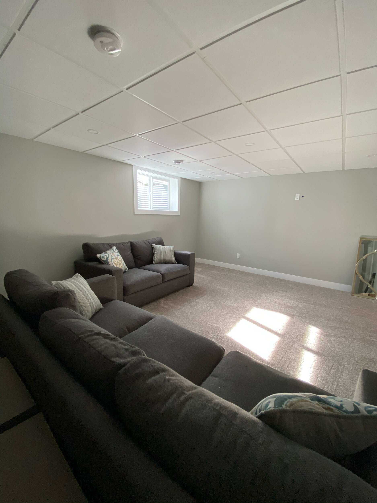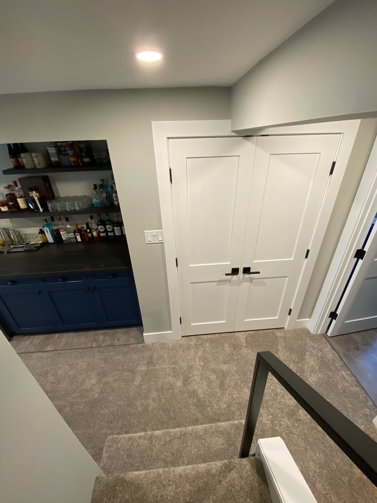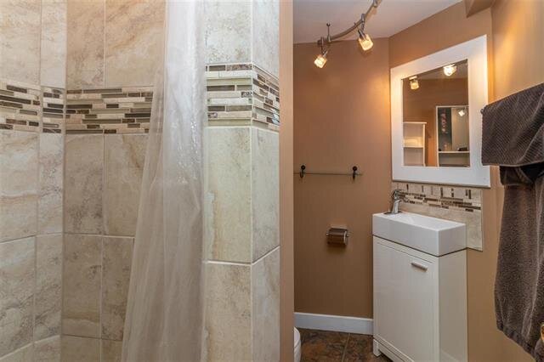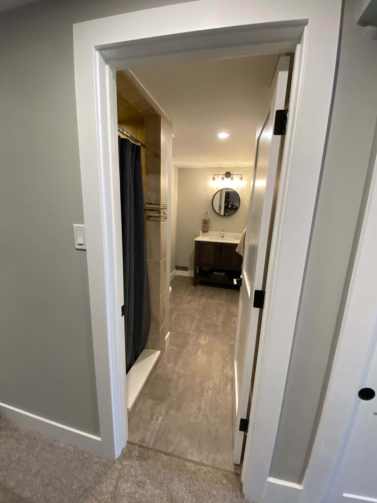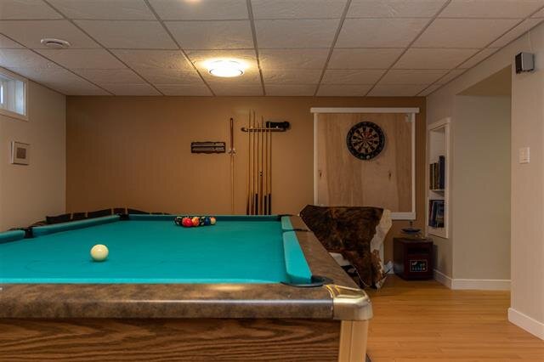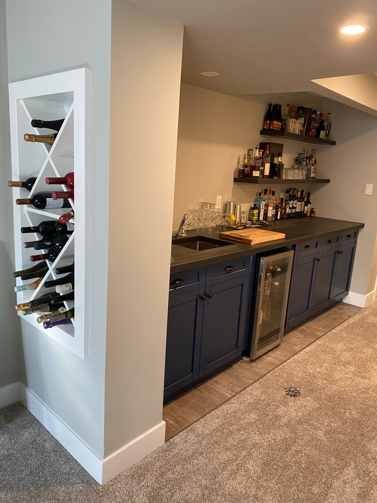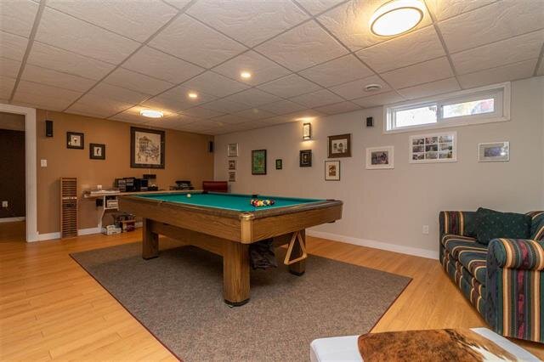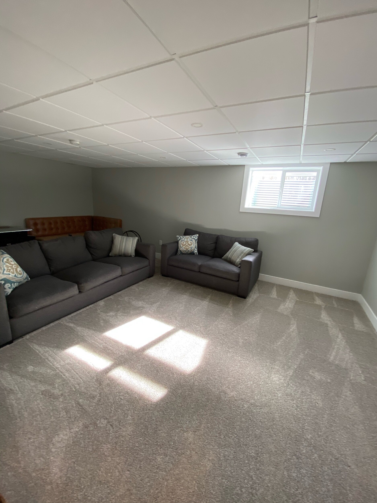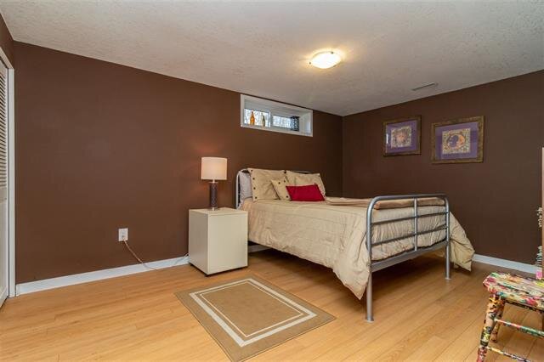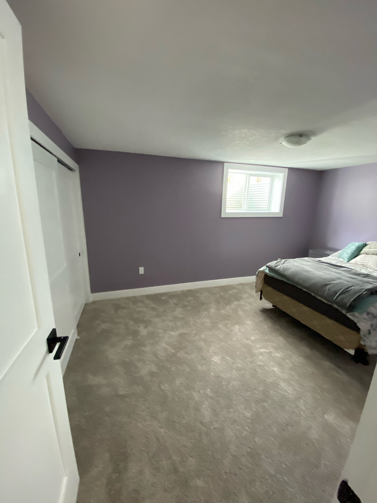The basement
As mentioned in the post about the main floor, we had to rebuild the stairs into the basement. The thing is, no matter what we did we could not get them to code, we basically had to work with the inspector to get them as close as possible. But the biggest change downstairs was done 2 weeks before we even took possession of the house. As part of our conditions for the purchase we had to be able to replace the basement windows before the ground froze. We replaced all 4 basement windows with much larger windows by adding window wells. This completely changed the feel of the basement, but also was a huge upgrade for safety as the previous windows were dangerously tiny.
Opening up the walls to dig down and change the windows uncovered some issues with the foundation, 2 large cracks were repaired and due to shifting in the slab we had to do major levelling. There were more bags of levelling concrete than I can even remember. We went with carpet throughout most of downstairs other than a few key area. The carpet made the space much more cozy and the colour of the carpet is very forgiving. Between dogs and kids we figured that might be the right choice. We trusted Fred from Cutting Edge Flooring for all the flooring in the basement as well.
Starting from one corner, we stole space from one bedroom that was unnecessarily large with dead space and added it to a room that was tiny and made it rather pointless. It looked like at one point it was being used as some form of office space. The bedroom is now still large, but allowed us to make a dedicated workout space for me with that extra space. We added actual closet doors to the bedroom as there was none and painted it blue. I will share more about the exercise room in the MS post.
We made the hallway space of the basement much more user friendly. When you first came down the stairs straight ahead there was a fairly large open closet that was pushed back. After considering a few options we decided to bump out that closet, add doors and made a large dedicated laundry area instead of a stacked washer and dryer awkwardly right in the middle of everything. Shawn who made our table upstairs also made the countertop we put above the washer and dryer. This space we are still working on to figure out the best way to really use it’s full potential.
By freeing up the space where the washer and dryer were, it allowed us to add a beautiful bar that whole length of the wall. We had the same cabinet maker who did our kitchen do the cabinet and continue the same style and colour. Once again we had another beautiful countertop and shelves made by Shawn. We are also still trying to finalize this space, but really after adding the golf club tap from Paul’s dad that he won years ago at a golf tournament, I don’t know if it can get much better!
Across from the bar we closed off another closet that was previously open and have some awesome built-ins. This space was originally considered as the laundry space but just ended up being too small. Instead we have a nice functional closet.
Next to that we have a bathroom, this one was tough, the shower is kind of terrible but we couldn’t justify having to take it out. We did however have to rebuild step in part as when we went to do trim, the shower is so poorly done that the tiles cracked. Luckily we were given some great advice at Tile Town to go get a scrap piece of granite or quartz and sit that on top instead of trying to tile it again. It was great because Allstone had the perfect piece that tied in with the countertop of the new sink and vanity we had to put in. The previous configuration of the bathroom was tiny, with a tiny sink and vanity on an angle. We bumped it all back and stole space from furnace room behind it. With having to rebuild the stairs right beside you don’t even notice it in the furnace room, but my goodness do you notice it in the bathroom. The furnace room actually connects to another area that will eventually be used as a cold room and wine cellar. In the workout room, laundry space, under the bar and this bathroom we put in LVT (luxury vinyl tile) that kind of had an industrial concrete look to it and looked good with the carpet we chose and is very durable.
When we move into the bonus room space, it just feels much more comfy. The plan is to eventually have a large TV and add some of the extra shelves Shawn gave us along the walls to make it a fun space to just hang out and make use of the bar. We also added a beautiful wine rack in the corner right behind the bar. Finally at the back of this room there is one more bedroom. We didn’t do much there other than a coat of purple paint and new closet doors. Similar to upstairs, again thanks to my incredible family friend (who left a funny drawing on a baseboard you can see below) we put new trim and doors throughout the basement other than one door. Because we are on a cistern we have a water pump, the pump is hidden in a closet in the workout room. We figured that door didn’t really need to be new and painted it the same colour as the walls to make it blend in.
Also the same as upstairs we put pot lights throughout with the exception of the purple room. Another big change is that we put in all new drop ceiling tiles. They are brighter and flat as opposed to perforated. Between this and the new larger windows it made a huge difference in the basement. It really does not feel like a basement anymore. Hopefully one day soon we’ll be able to entertain down there and use this space to it’s full potential!
