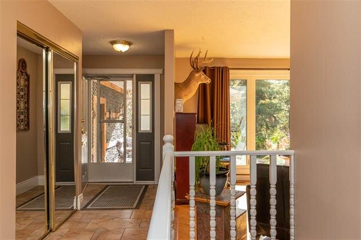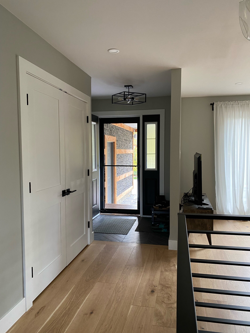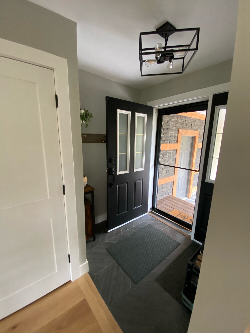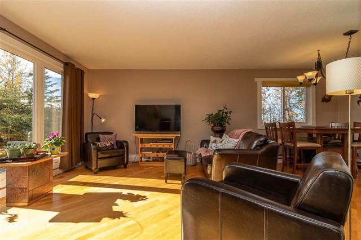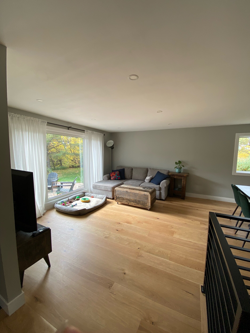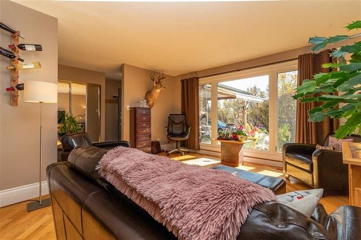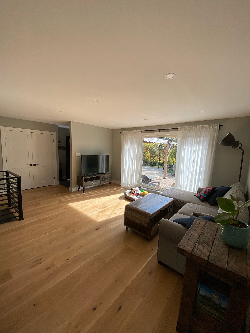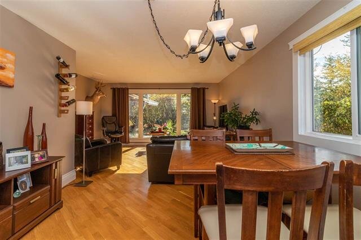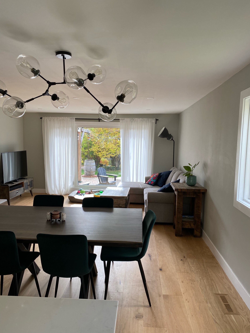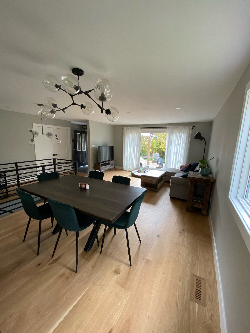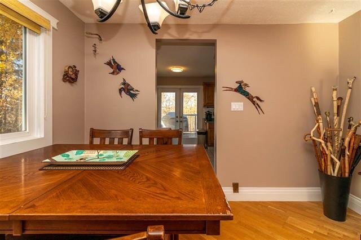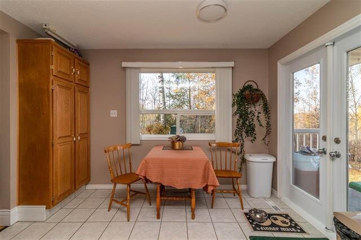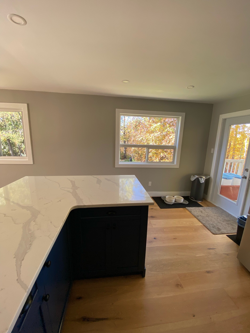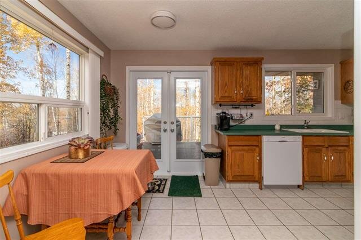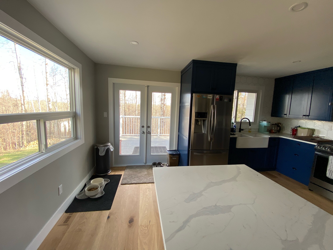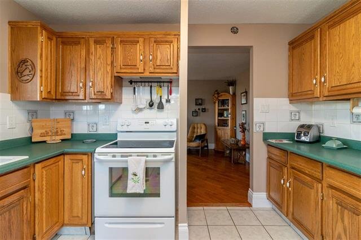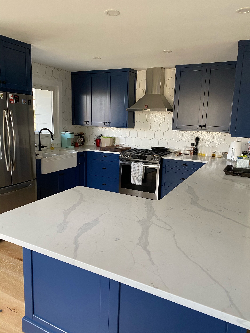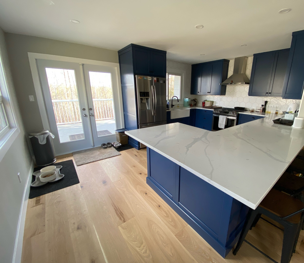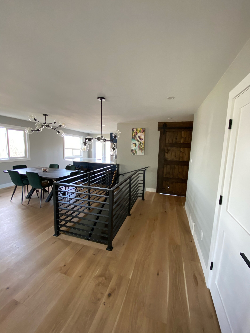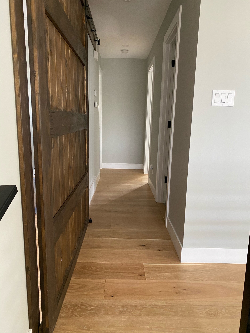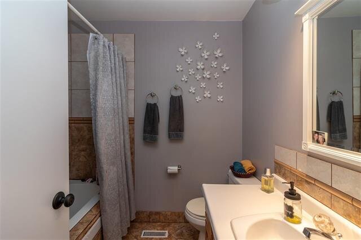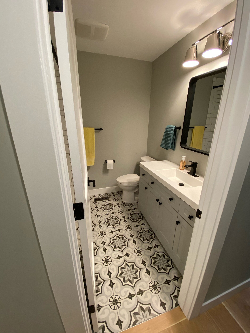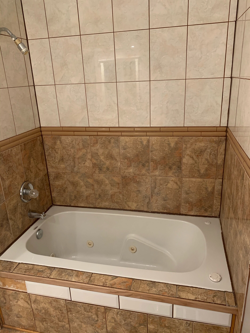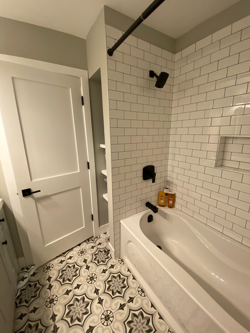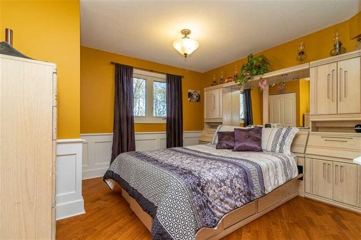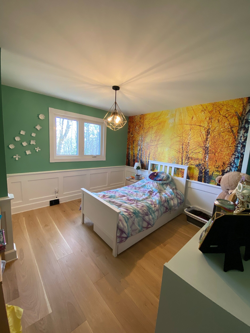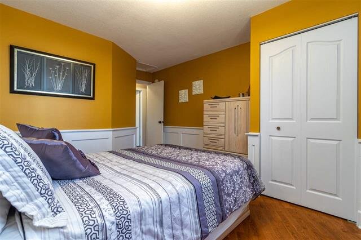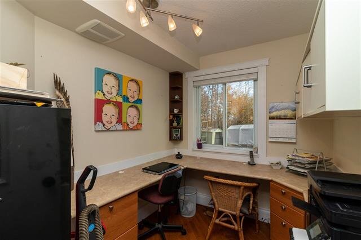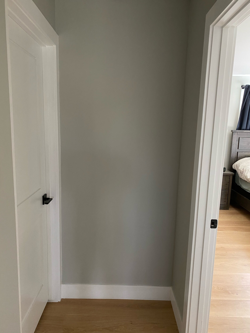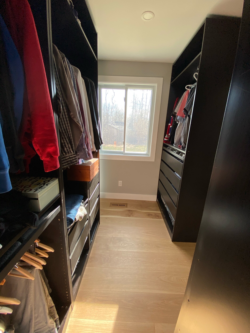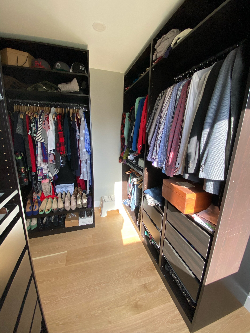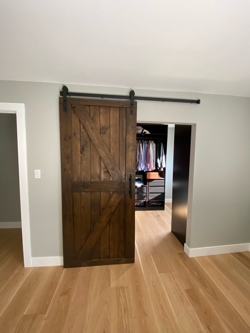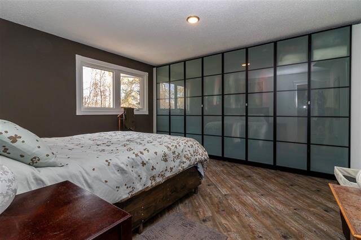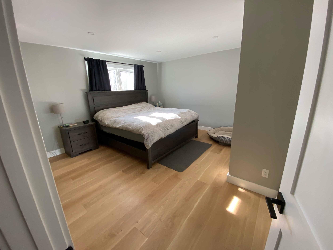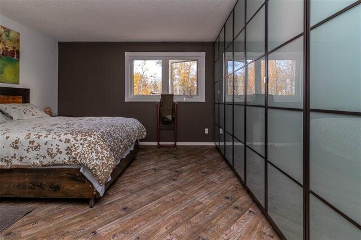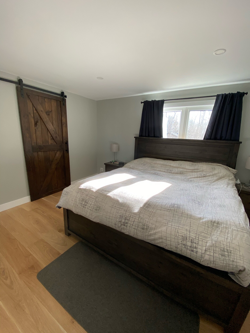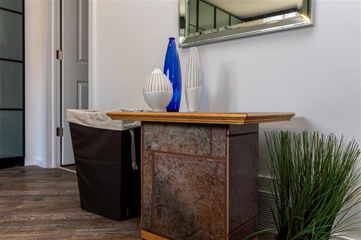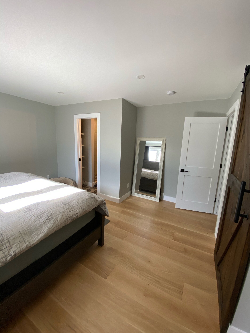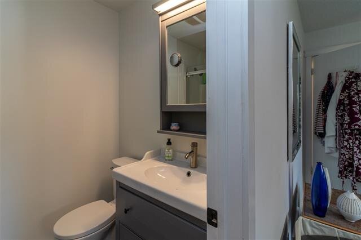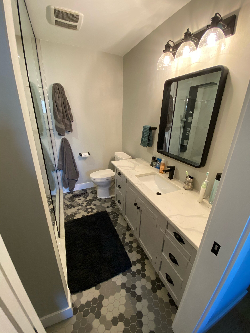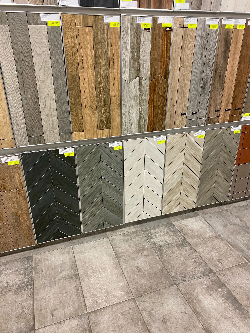The main floor
When people ask what we renovated in the house my answer is basically everything. Demo was pretty simple, take everything out. Originally we thought maybe we would save the baseboards and doors. We also thought we would try to save parts of the newer renovation in the master bathroom, but none of that seemed to work in the end. We were very fortunate in that the trusses of the house span the whole way across so knocking down walls to open it up weren’t an issue. One issue we did have however was there had been substantial shifting in the house. I will elaborate more on this when we get to the basement, but what that meant was levelling concreate was needed throughout the house in order for us to put down flooring, especially for the flooring choice on the main floor. On the main floor it was needed in the office and the master bedroom. On this level other than in the bathrooms and the entrance we picked engineered hardwood. It is a little more durable (especially with a big puppy) but the only drawback is that is cannot be refinished. To be honest, we are so happy with this pick, it gives it a bit of a farm house feel, and is deceptively good at not showing messes. Cutting Edge Flooring was amazing for all of our flooring and tile needs.
I think the simplest way to do this is I will walk you through the changes as you come through the front door. We left the original door and just painted it and changed the hardware. We added a new screen door which was always the plan but then one of the appliance delivery people broke the original one so that one ended up being on them… One big change if you were to look up is instead of scraping off the stippled ceiling we just put drywall over it. The entire house with the exception of Olivia’s room and the two bedrooms downstairs is painted Dolphin Fin grey in a matte finish from Home Depot.
We put tile in the front in a herringbone pattern and added a new light. I wanted a least one thing done in herringbone in the house! The light was picked with our new railing in mind. When you look straight ahead where the railing wraps around, the left side was a wall and the right had an old wooden railing. This beautiful new railing from the Spindle Factory is one of our favourite parts of the house. A fun fact about it is that horizontal was against code in Alberta until just a few years ago, I believe it is still against code in other parts of Canada. I was honestly shocked that it was allowed but so happy it is! We also had to completely rebuild the stairs but I’ll tell you more about that in the post about the basement.
To the right is the front closet, it was a mirror slider that even had a crack it in, so it was a pretty easy decision to replace. We now have double doors and fantastic simple built ins. As you can see by the closet, we also decided to put new doors, baseboards and trim (from TimberTown) throughout the entire house. We were so fortunate to have an incredible family friend of mine helping us with ALL of this. The windows upstairs had been updated fairly recently other than the two in the office. The living room didn’t require much other than new flooring. What did make a huge difference in the living room is not only taking out the wall along the stairs but also the kitchen. There was a doorway opening into the kitchen and another doorway into the office from the kitchen. The funny thing is we opened up one side only to close off another door. By opening up to the living room we had to close the other to allow for more cabinets and better functionality.
We pretty quickly decided to go with custom cabinets and the cabinet maker assured us his prices were reasonable enough to compete with the “big blue store.” There was something that really made us want to pick a fun colour. So we went with this dark blue, it was neutral enough but also popped! Then we went with quartz countertops. Let me tell you as something that loves symmetry, trying to pick a slab was a struggle. I don’t know about you but some of the veining on slabs they showed us looks like barbed wire to me! For the kitchen I would say everything else got left to the chef to pick. We liked hexagon tile for the backsplash and he went with the bigger size and I love it! The under cabinet lighting was also a wonderful bonus! The French doors open up fully and so we left those because it was great.
For most of the house we went with pot lights. We have two light over the dinning table, the stairs, Olivia’s room and the bathrooms and other than that, it’s pots. We love them, they are simple and dimmers are a wonderful invention. Almost every single light fixture we picked was on sale at Park Lighting, like when does that ever happen?! The dining table was custom built for us by Shawn's Table Top Shop and was a big part of the design. You will see more of his amazing work in other posts.
The opening to the office was widened to allow for the amazing slider door, which if you can believe was built, distressed and stained by Paul! I decided to leave the office to have it’s own post so moving down the hallway there is the main shared bathroom. Originally we tried saving the vanity from the original master bath to it in here. It just didn’t work, so everything is new, the vanity, toilet, tub (which fun fact was originally a jetted tub that was not grounded?!). We picked a fun tile and all new fixtures. The one sort of unique feature is that we added shelves on inside instead behind the door because originally there was an awkward half closet in the hall that really made no sense and made everything feel so tight in the hallway.
For Olivia’s room we let her run with it, everything from the wall paper (which Paul put up) to the colour and light. We saved the flowers from the bathroom that have magnets and stick to nails because she really liked them. We also added chalk board on the side which my dad just happened to have. The wainscoting was original and we only had to repair it on one side to make the room behind it square which will make more sense as we continue on.
Behind her room we closed off a small room, which was not big enough to be a bedroom, may have originally been a bathroom at some point, and was being used as what looked like an office. As I said we made it square and opened it up to master bedroom to make it a… you guessed it, master closet! We saved the closet organizers that were behind doors that originally took up an entire side wall in the master bedroom, and Paul made another gorgeous slider! We then bumped out the wall of the bathroom, put in a pocket door for more space and carried on the idea of the shelves for storage. The vanity was built by same person who built kitchen cabinets and topped with the same quartz as the kitchen as well. The tiles on the shower wall gave us a marble feel and were big and easy to install so we loved it. For the tiles on the floor we had some fun with a pattern rather than just one colour. We just bought 3 colours of the same tile and let the installer just go for it! There ended up being some miscommunication about the placement of the light, so we ended up panic buying a light from Wayfair to cover the hole in the wrong spot, and really love it! I will have a bit more to say about the shower design in Acreage and MS post so make sure you check it out in a couple days. But next, the basement!
